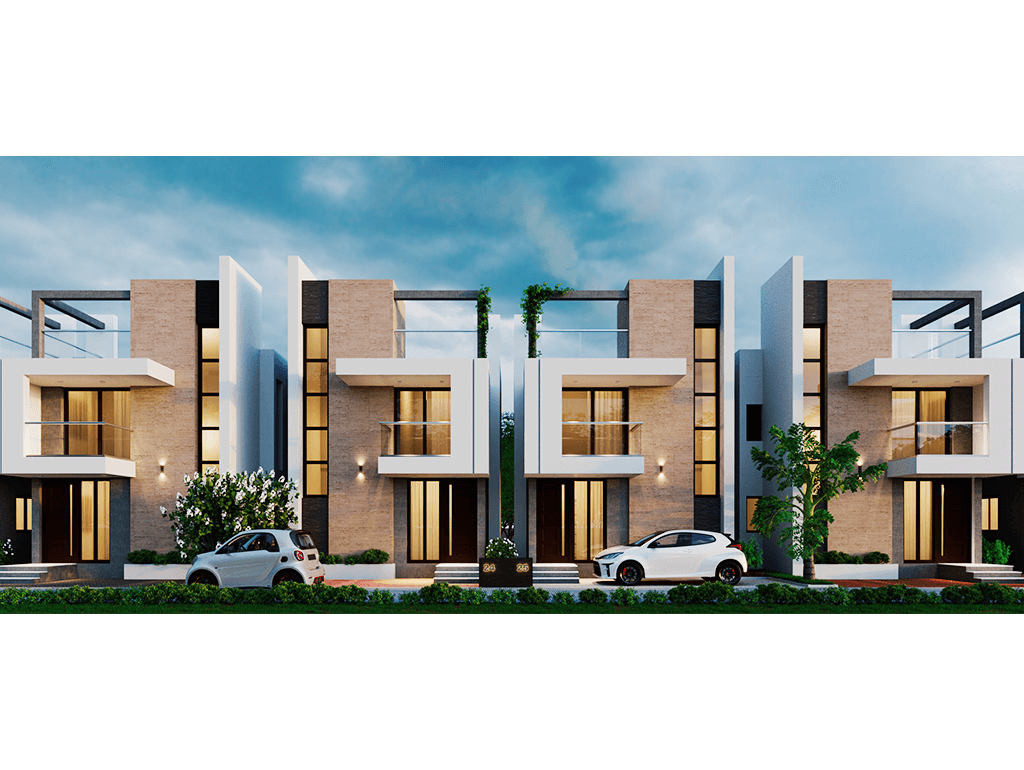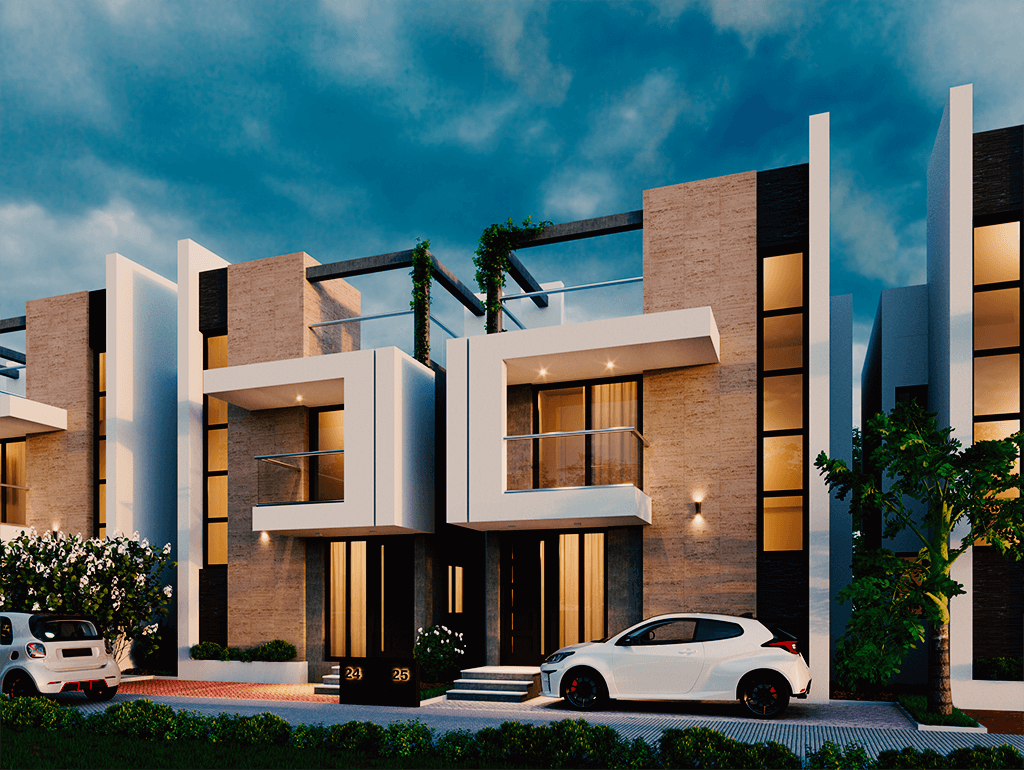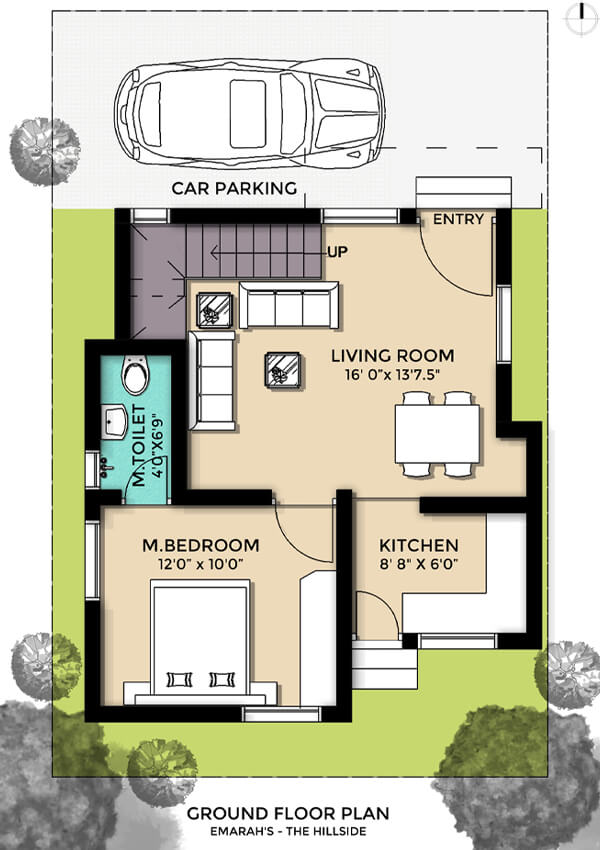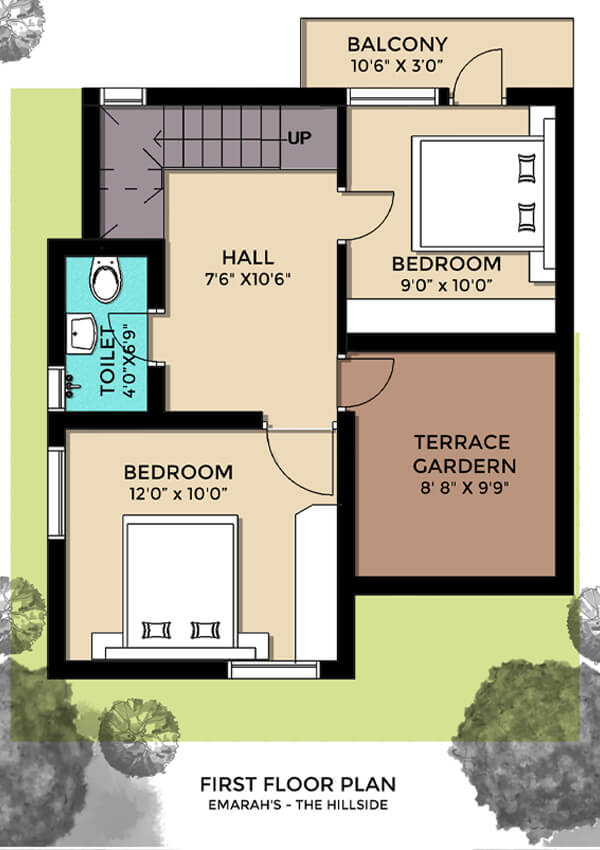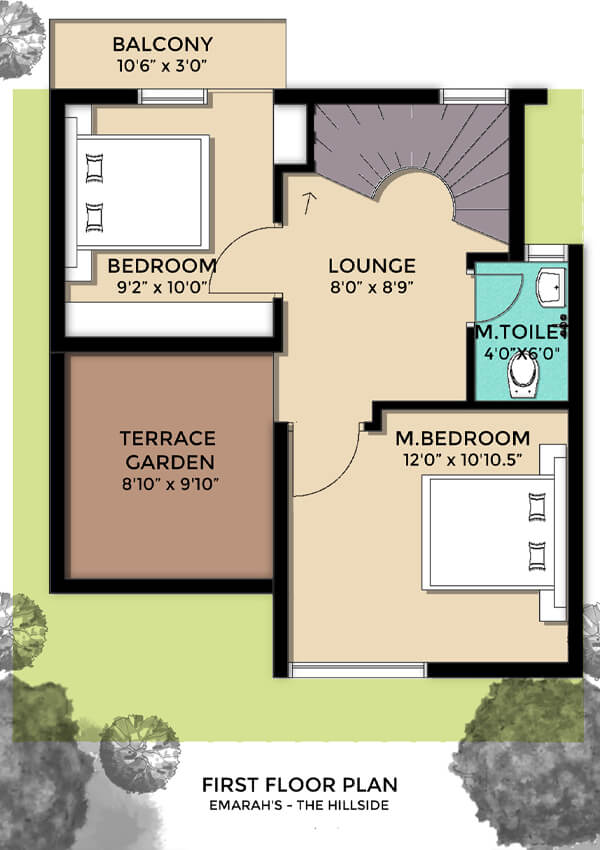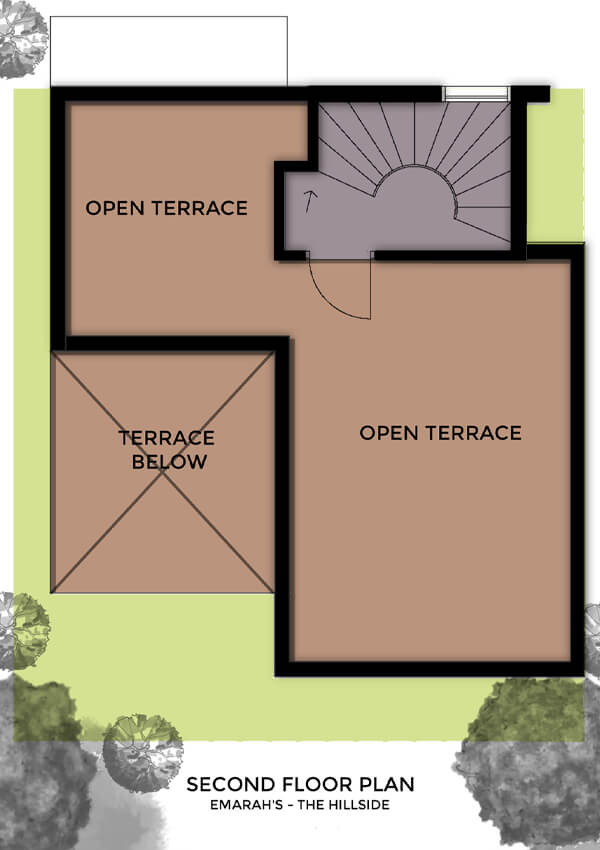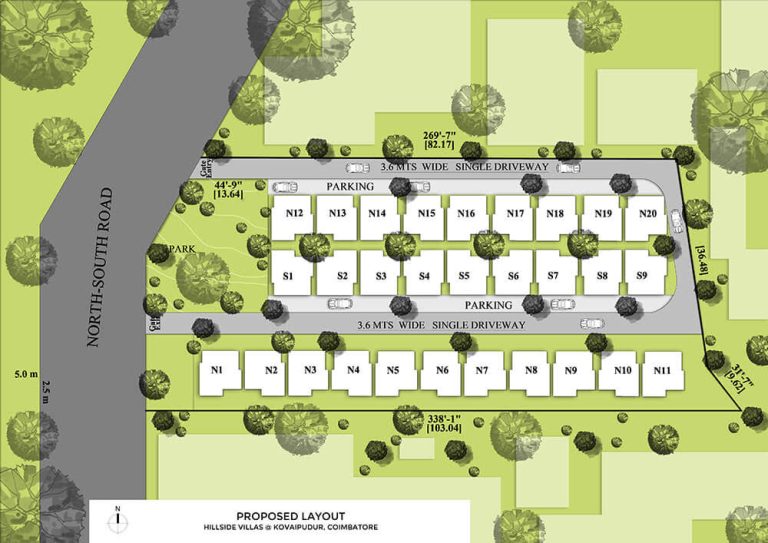x
e
m
a
r
a
h
The Hillside
- Home
- The Hillside
Presenting to you Villas at the price of apartments
on the Foot hills with beautiful Scenic views
on the Foot hills with beautiful Scenic views
- The Hillside is a residential township along the foothills facing the Western Ghats. At the same time strategically located close to the hustle bustle of city life with close Proximity to top schools and colleges of Coimbatore. Just behind VLB Janakiammal College of arts and science at Kovaipudur. .
RERA Project Registration Number : TN/11/Building/0396/2022
why choose Emarah properties
Specifications
- Structure
- Flooring
- Joineries
- Kitchen
- Toilet
- Electricals
- Painting
- Handrails
-
Total Area
2800 Sq. Ft -
Bedroom
150 Sq. Ft -
Bathroom
45 Sq. Ft -
Lounge
650 Sq. Ft -
Dining Room
250 Sq. Ft -
Kitchen
30.8 Sq. Ft -
Smoking/Pets
Allowed -
Livingroom
48.5 Sq. Ft
Flooring
- High Quality Designer tiles 1m x1m and 4ft x 2 ft vitrified tiles for living and dining rooms with 3” skirting.
- All bedrooms high quality wooden laminate flooring.
- 2ft x 2ft Vitrified tiles for Kitchen.
- Good quality anti skid vitrified tiles 1’x1 for all bathrooms.
- Granite flooring for staircase and 3” granite for stair skirting.
-
Total Area
2800 Sq. Ft -
Bedroom
150 Sq. Ft -
Bathroom
45 Sq. Ft -
Lounge
650 Sq. Ft -
Dining Room
250 Sq. Ft -
Kitchen
30.8 Sq. Ft -
Smoking/Pets
Allowed -
Livingroom
48.5 Sq. Ft
Joineries
- Main door 8 Feet igh, high polish teak wood panel and teak wood frame.
- Other doors 7 feet high wooden frames and high laminate flush doors.
- All door hinges of reputed make.
- Good quality locks for all doors .
- Main doors imported quality night latch locks.
- Fenesta or equivalent Black color UPVC sliding winodws with clear glass and grill protection.
-
Total Area
2800 Sq. Ft -
Bedroom
150 Sq. Ft -
Bathroom
45 Sq. Ft -
Lounge
650 Sq. Ft -
Dining Room
250 Sq. Ft -
Kitchen
30.8 Sq. Ft -
Smoking/Pets
Allowed -
Livingroom
48.5 Sq. Ft
-
Total Area
2800 Sq. Ft -
Bedroom
150 Sq. Ft -
Bathroom
45 Sq. Ft -
Lounge
650 Sq. Ft -
Dining Room
250 Sq. Ft -
Kitchen
30.8 Sq. Ft -
Smoking/Pets
Allowed -
Livingroom
48.5 Sq. Ft
-
Total Area
2800 Sq. Ft -
Bedroom
150 Sq. Ft -
Bathroom
45 Sq. Ft -
Lounge
650 Sq. Ft -
Dining Room
250 Sq. Ft -
Kitchen
30.8 Sq. Ft -
Smoking/Pets
Allowed -
Livingroom
48.5 Sq. Ft
Electricals
- Concealed 2mm thick finolex or equivalent pipes.
- Fire retarded cables, finolex or havells.
- 15 amps provision for all bedrooms and toilets. .
- Provision for satellite dish connection in all bedrooms and living.
- Modular Electrical Switches.
- Three Phase Electrical supply through individual DB & ELCB.
- Power backup for common areas
- AC provision for all Bedrooms.
-
Total Area
2800 Sq. Ft -
Bedroom
150 Sq. Ft -
Bathroom
45 Sq. Ft -
Lounge
650 Sq. Ft -
Dining Room
250 Sq. Ft -
Kitchen
30.8 Sq. Ft -
Smoking/Pets
Allowed -
Livingroom
48.5 Sq. Ft
-
Total Area
2800 Sq. Ft -
Bedroom
150 Sq. Ft -
Bathroom
45 Sq. Ft -
Lounge
650 Sq. Ft -
Dining Room
250 Sq. Ft -
Kitchen
30.8 Sq. Ft -
Smoking/Pets
Allowed -
Livingroom
48.5 Sq. Ft
Floor Layout
Send Us an Inquiry
Contact us
#6, Cowley Brown Road East, RS Puram, Coimbatore - 641002
0422-2555660 / 04222544660
contact@emarahdevelopers.com
Gallery
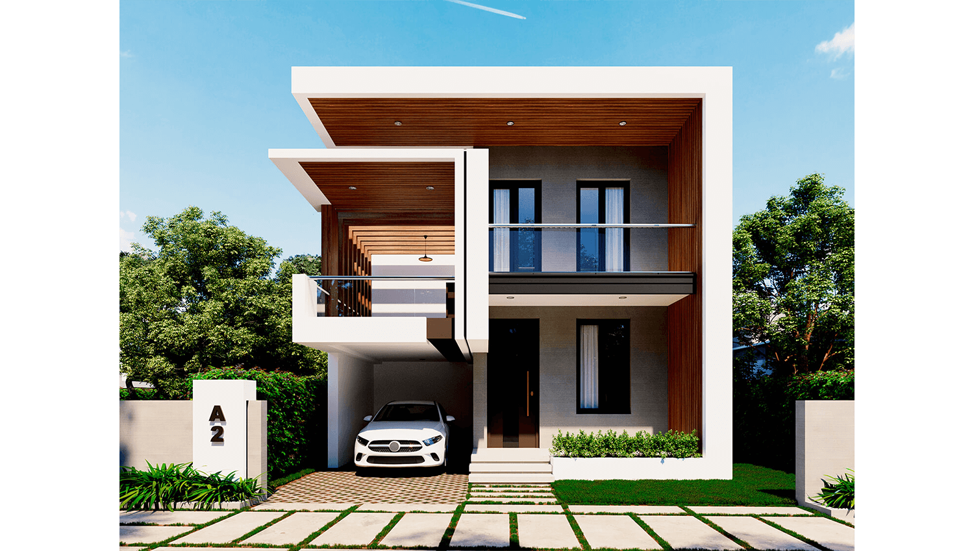
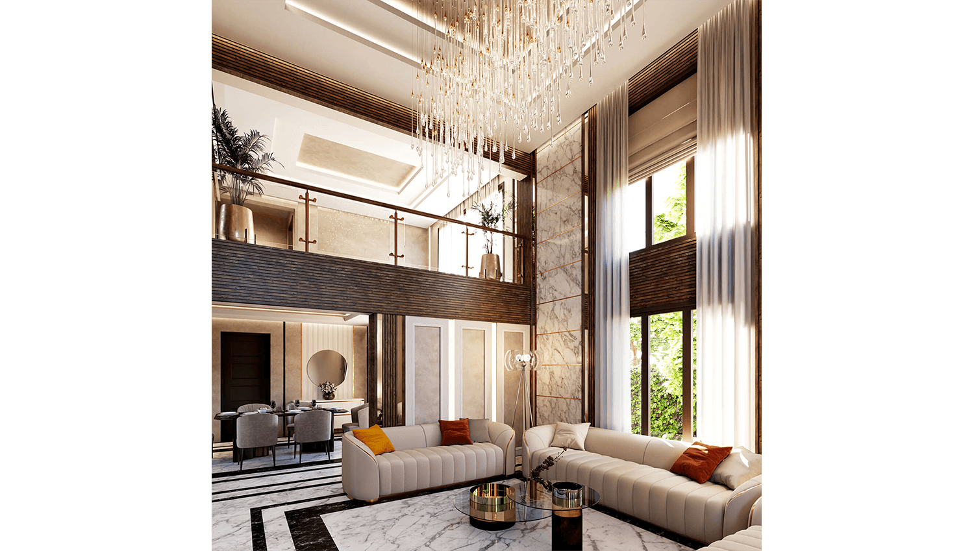
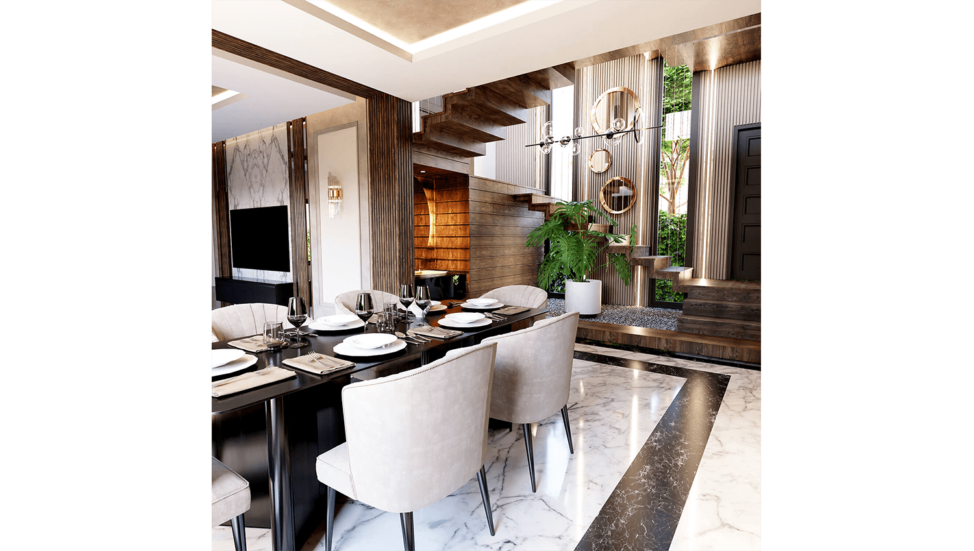
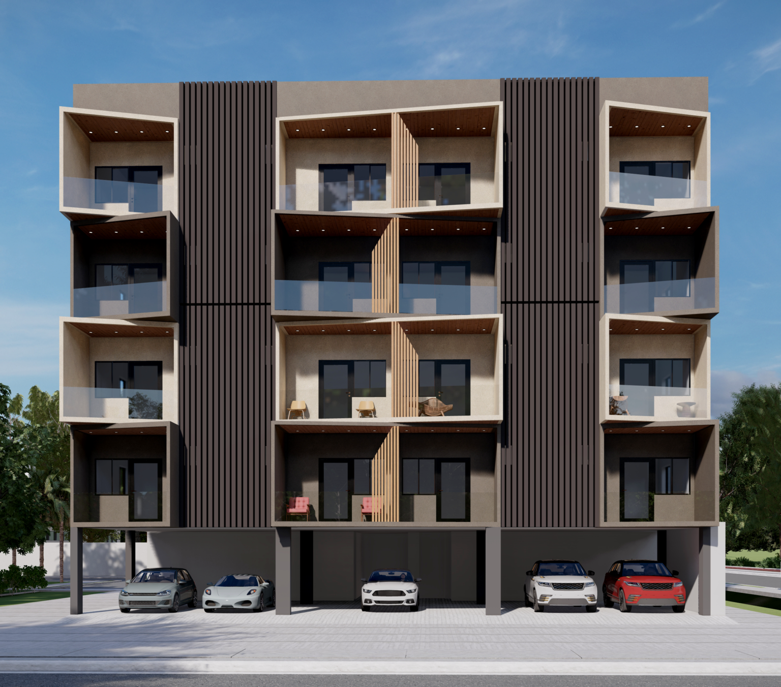
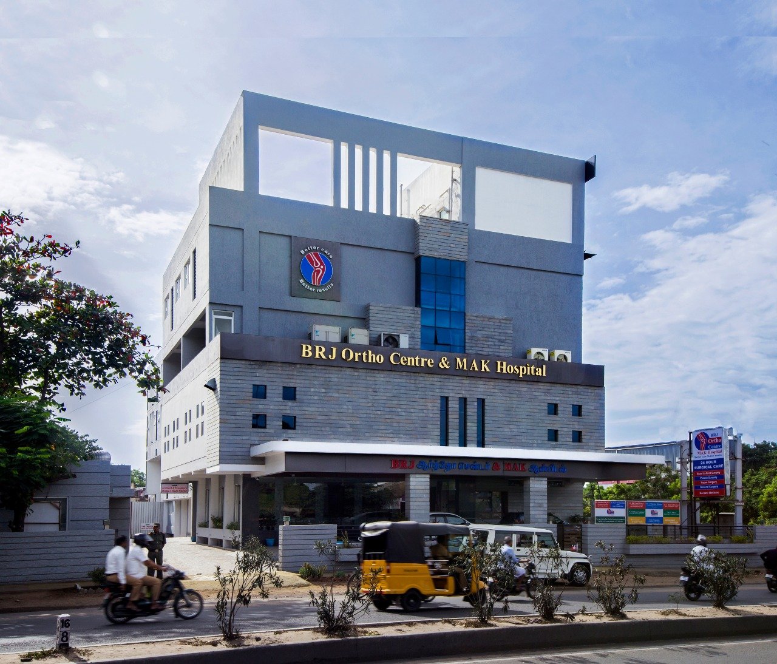
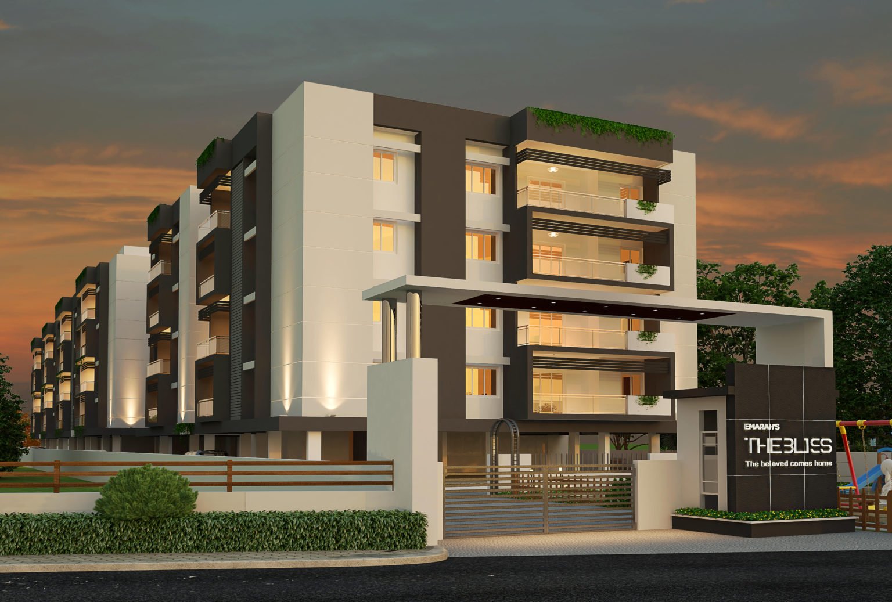
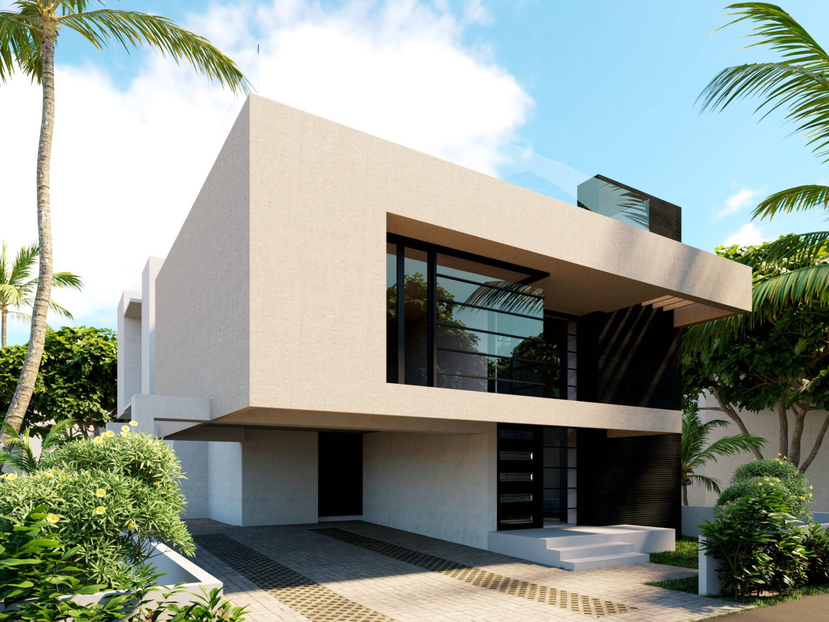
© 2022 EMARAH DEVELOPERS

