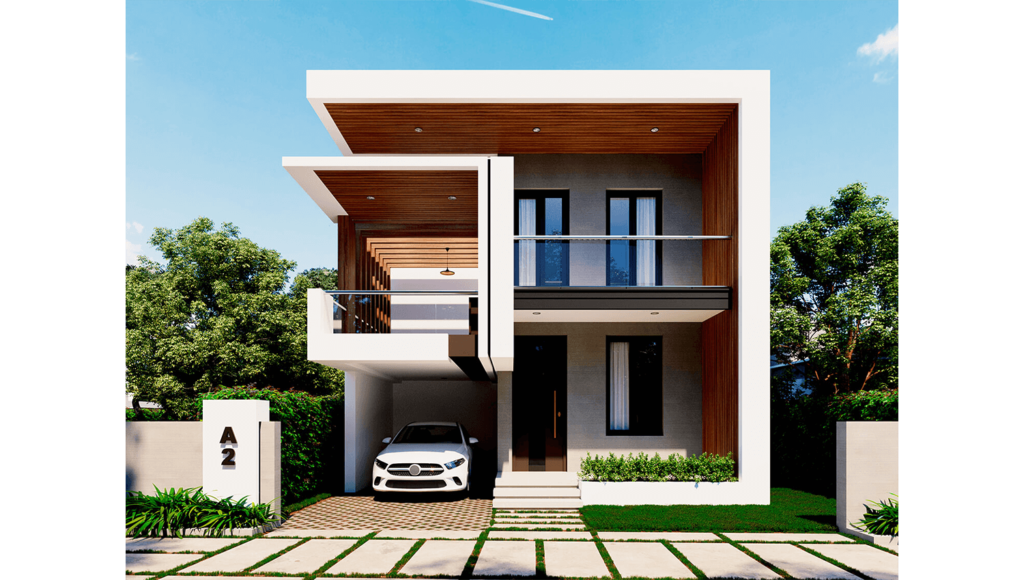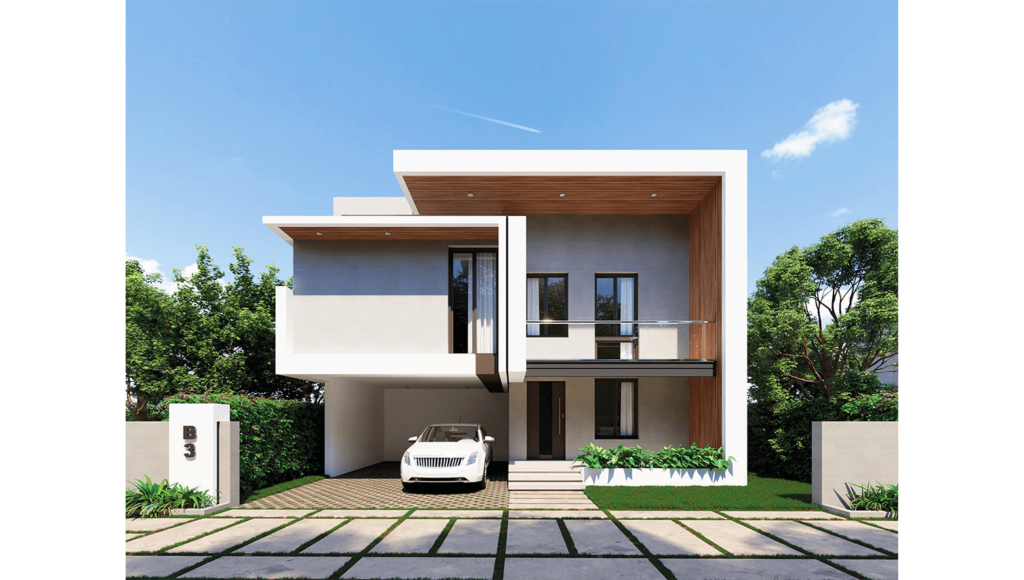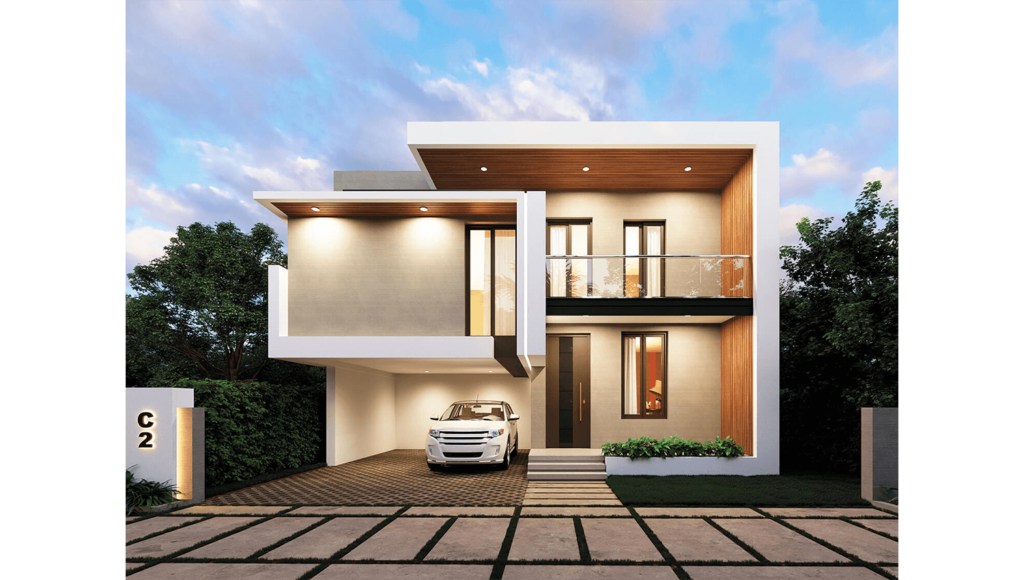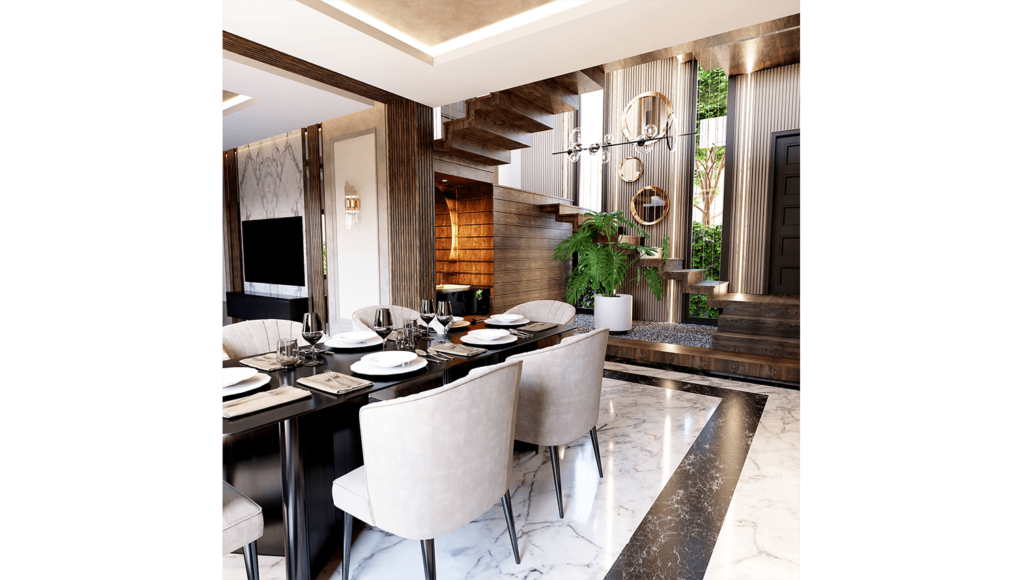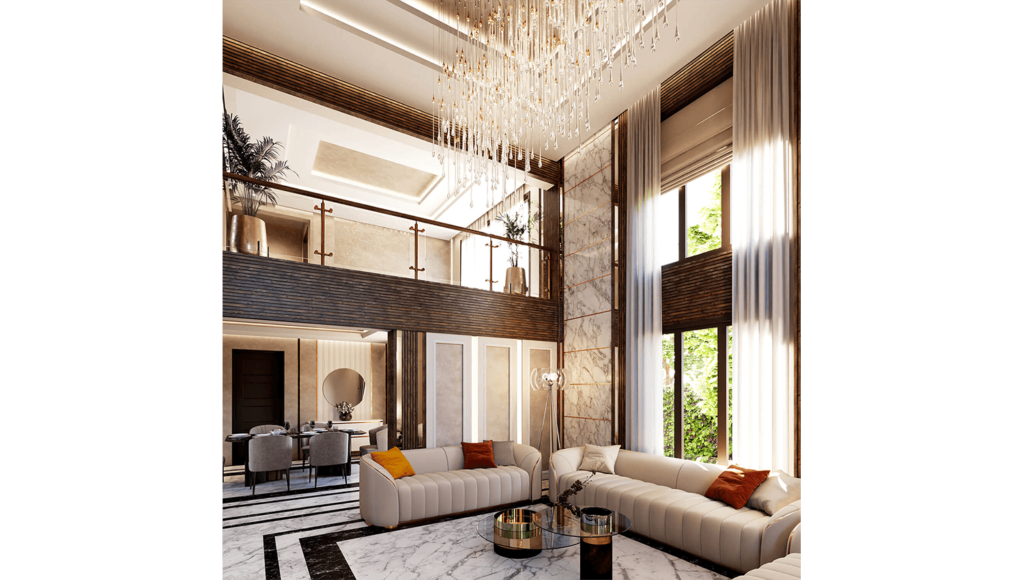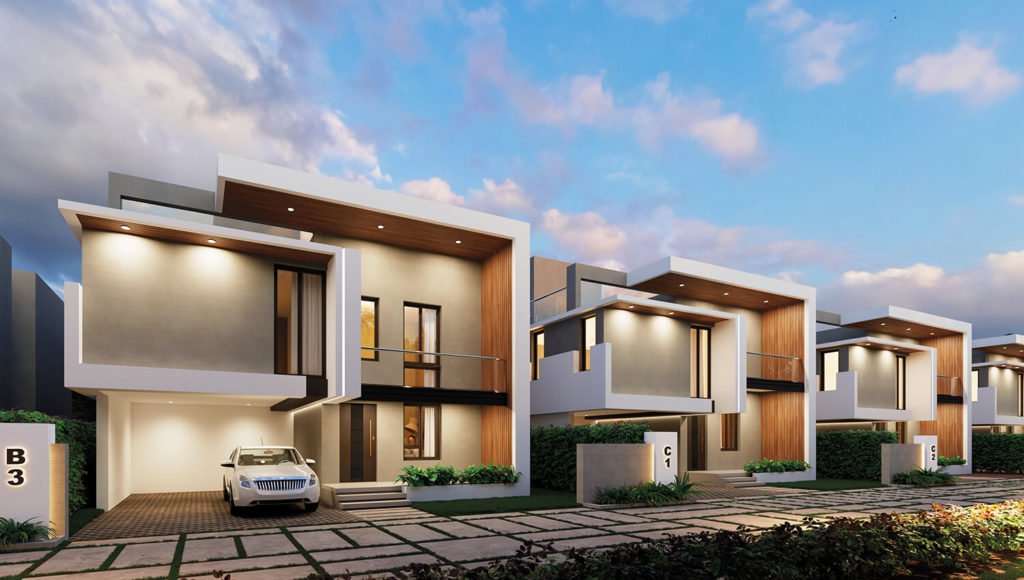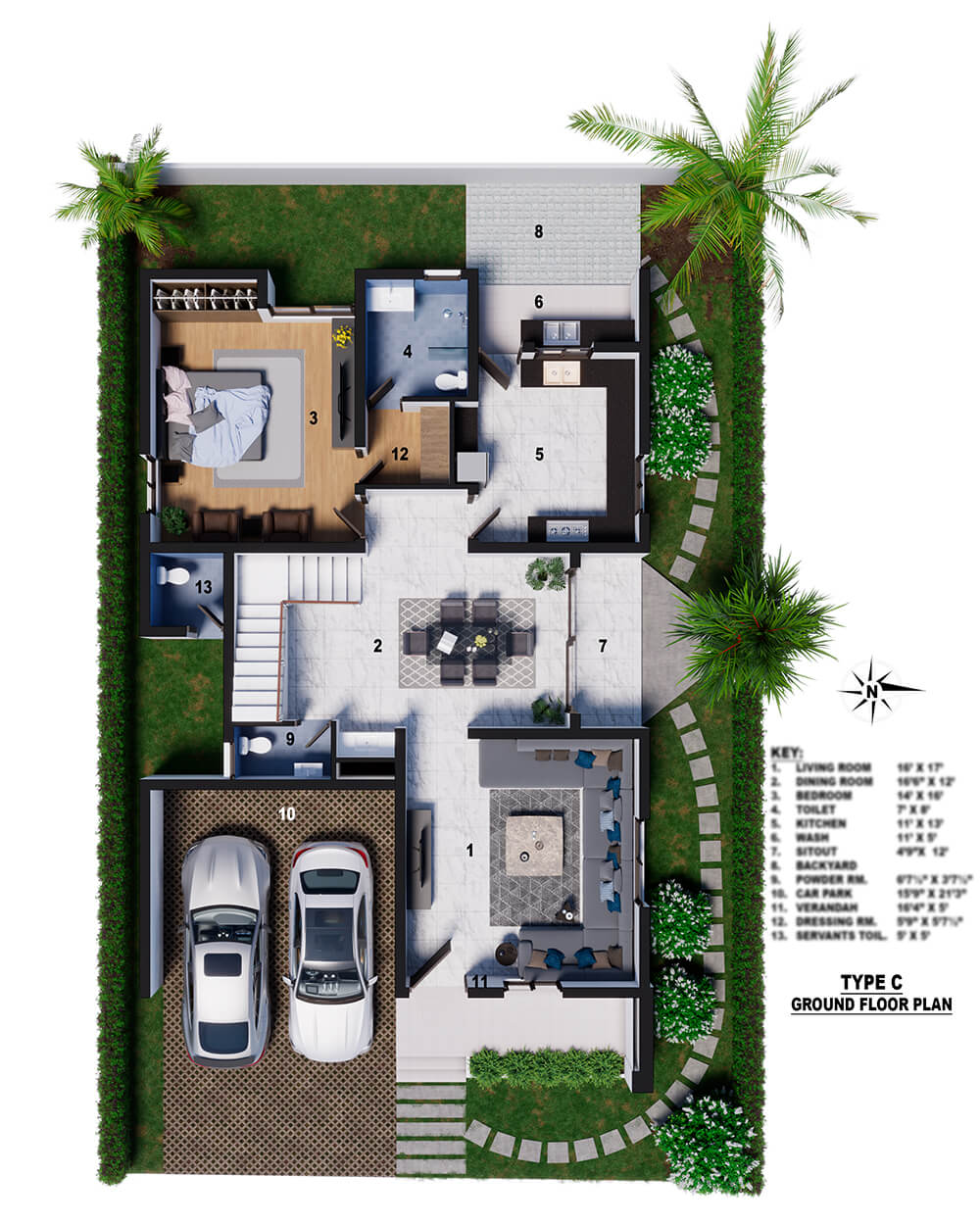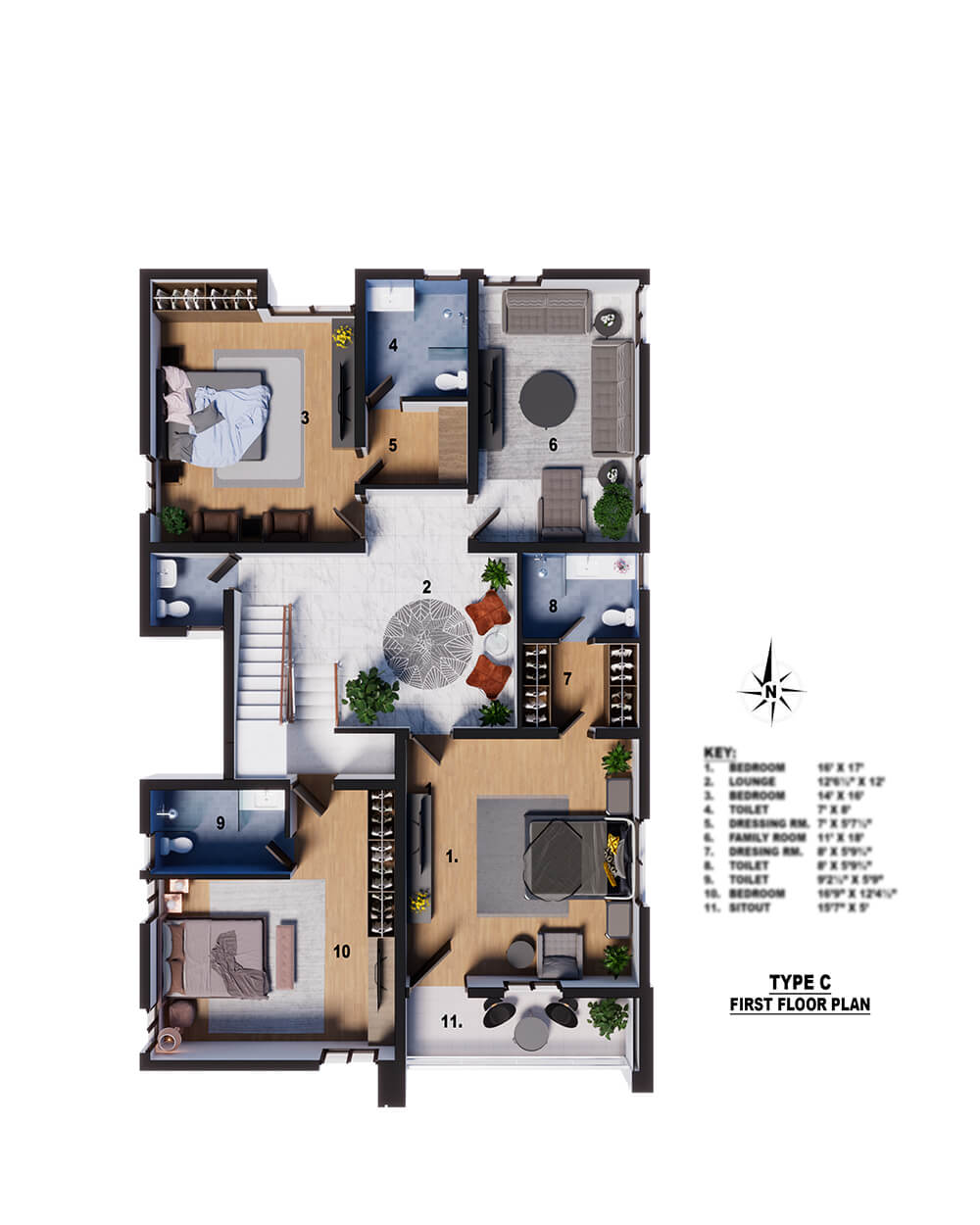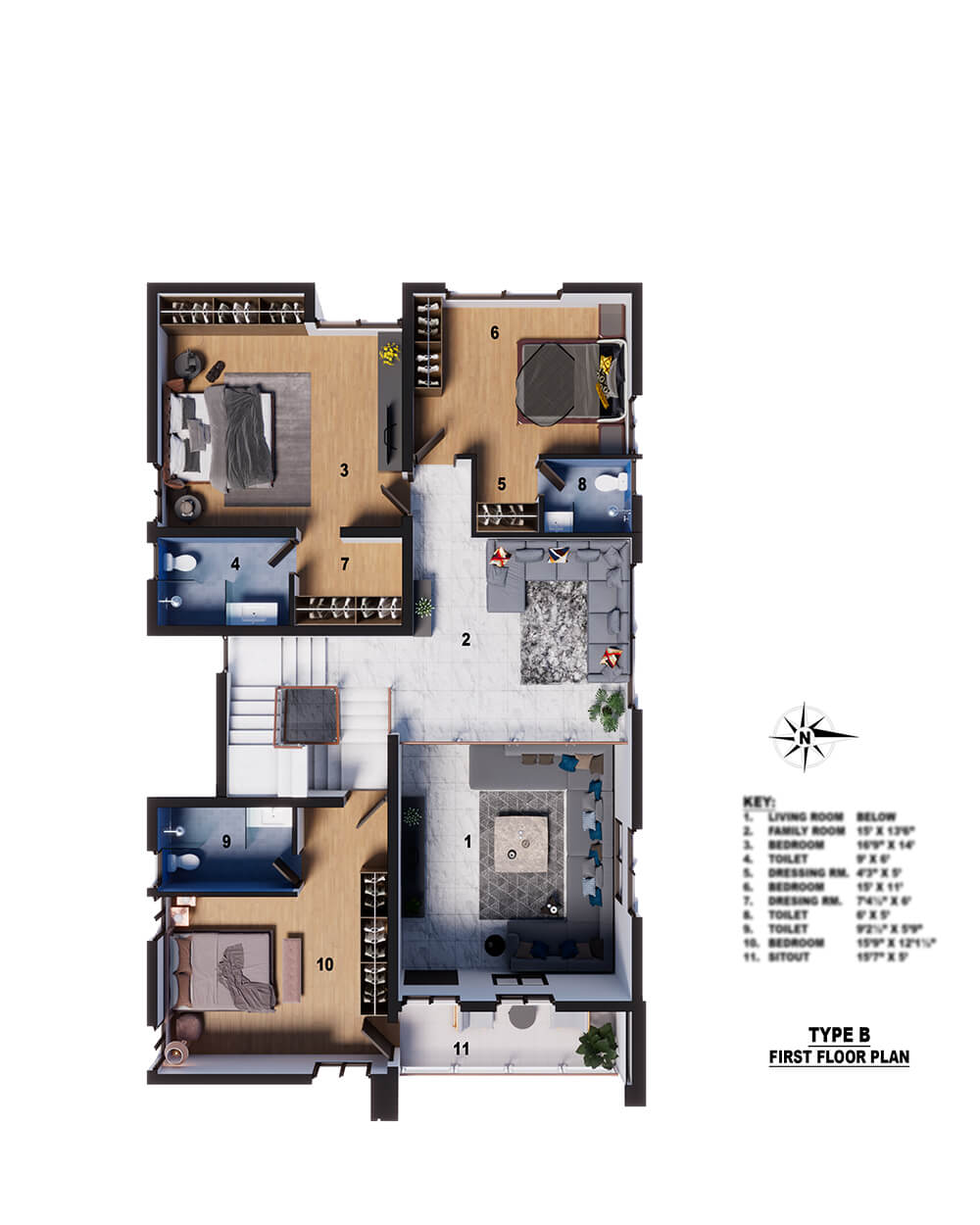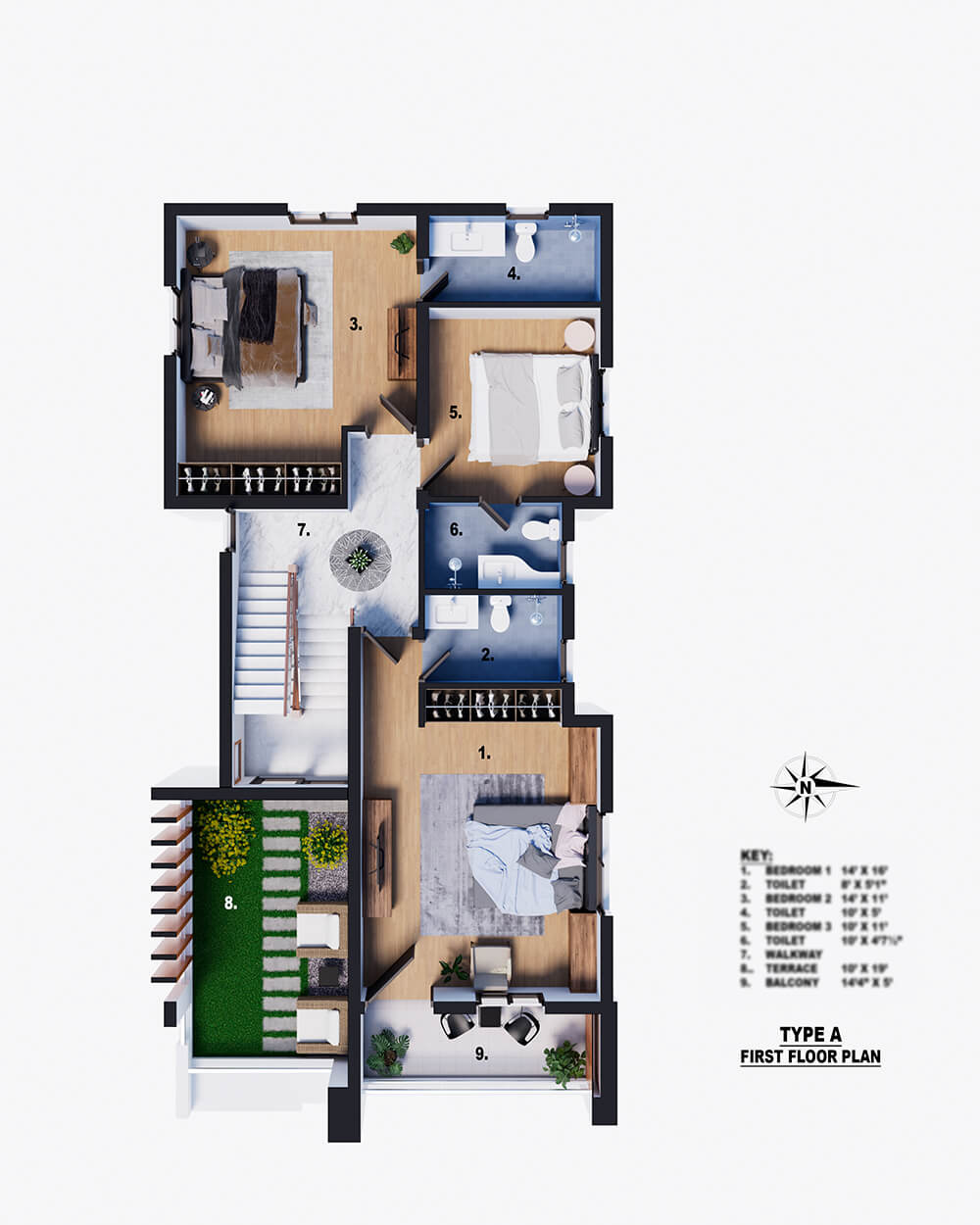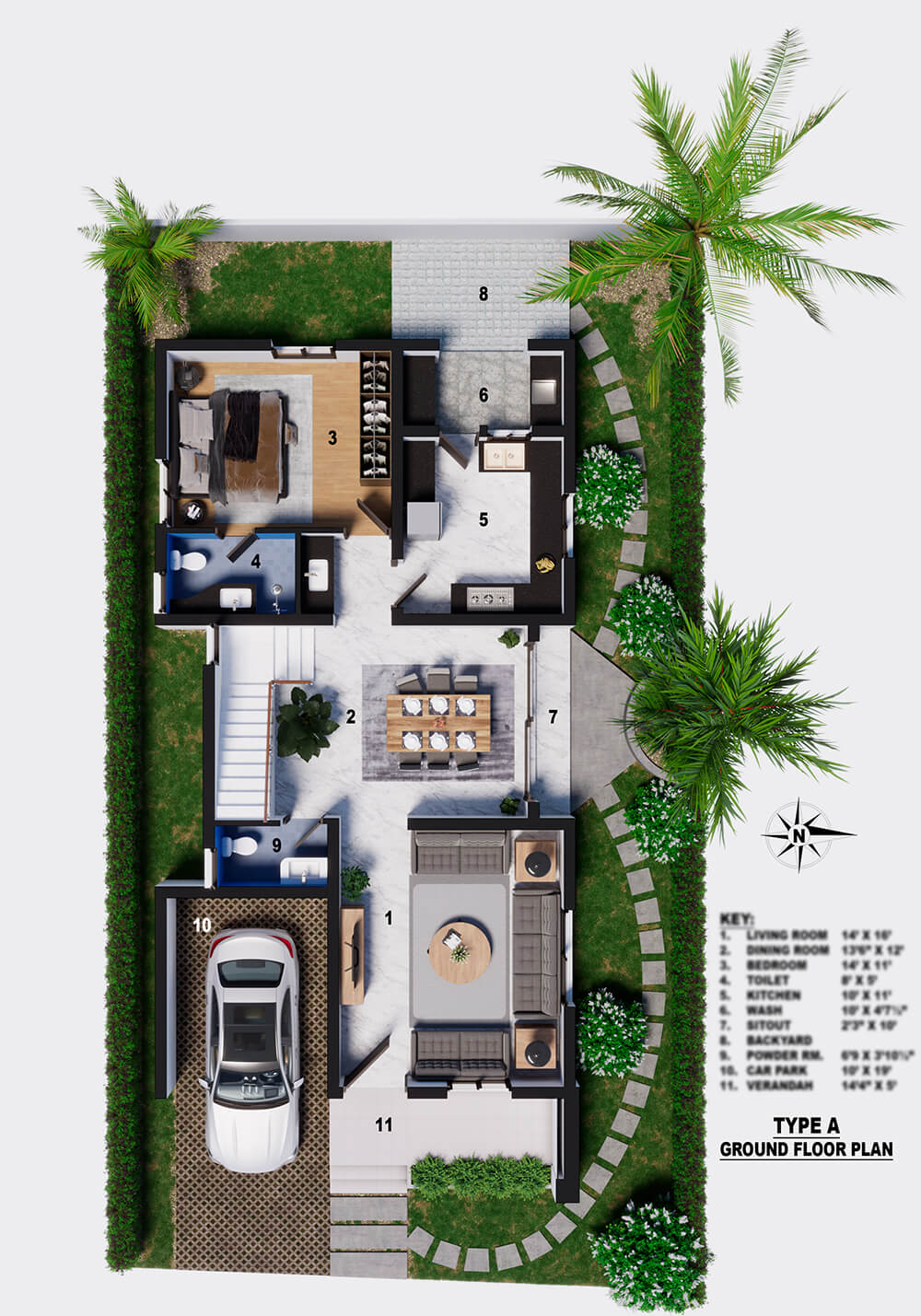x
e
m
a
r
a
h
The Legend
- Home
- The Legend
With clear focus on Sophistication & Luxury.
Luxury at its finest with modern contemporary architecture.
An exclusive gated community of Ultra Premium 4BHK Villas with King size Living spaces & timeless elegance.
- Ensconced in verdant garden.
- Lush front yard lawns.
- Carefully landscaped Terrace Garden to blend with nature.
RERA Project Registration Number : TN/11/Building/0406/2022
why choose Emarah properties
Specifications
- Structure
- Flooring
- Joineries
- Kitchen
- Toilet
- Electricals
- Painting
- Handrails
-
Total Area
2800 Sq. Ft -
Bedroom
150 Sq. Ft -
Bathroom
45 Sq. Ft -
Lounge
650 Sq. Ft -
Dining Room
250 Sq. Ft -
Kitchen
30.8 Sq. Ft -
Smoking/Pets
Allowed -
Livingroom
48.5 Sq. Ft
Flooring
- High Quality Designer tiles 1m x1m and 4ft x 2 ft vitrified tiles for living and dining rooms with 3” skirting.
- All bedrooms high quality wooden laminate flooring.
- 2ft x 2ft Vitrified tiles for Kitchen.
- Good quality anti skid vitrified tiles 1’x1 for all bathrooms.
- Granite flooring for staircase and 3” granite for stair skirting.
-
Total Area
2800 Sq. Ft -
Bedroom
150 Sq. Ft -
Bathroom
45 Sq. Ft -
Lounge
650 Sq. Ft -
Dining Room
250 Sq. Ft -
Kitchen
30.8 Sq. Ft -
Smoking/Pets
Allowed -
Livingroom
48.5 Sq. Ft
Joineries
- Main door 8 Feet igh, high polish teak wood panel and teak wood frame.
- Other doors 7 feet high wooden frames and high laminate flush doors.
- All door hinges of reputed make.
- Good quality locks for all doors .
- Main doors imported quality night latch locks.
- Fenesta or equivalent Black color UPVC sliding winodws with clear glass and grill protection.
-
Total Area
2800 Sq. Ft -
Bedroom
150 Sq. Ft -
Bathroom
45 Sq. Ft -
Lounge
650 Sq. Ft -
Dining Room
250 Sq. Ft -
Kitchen
30.8 Sq. Ft -
Smoking/Pets
Allowed -
Livingroom
48.5 Sq. Ft
-
Total Area
2800 Sq. Ft -
Bedroom
150 Sq. Ft -
Bathroom
45 Sq. Ft -
Lounge
650 Sq. Ft -
Dining Room
250 Sq. Ft -
Kitchen
30.8 Sq. Ft -
Smoking/Pets
Allowed -
Livingroom
48.5 Sq. Ft
-
Total Area
2800 Sq. Ft -
Bedroom
150 Sq. Ft -
Bathroom
45 Sq. Ft -
Lounge
650 Sq. Ft -
Dining Room
250 Sq. Ft -
Kitchen
30.8 Sq. Ft -
Smoking/Pets
Allowed -
Livingroom
48.5 Sq. Ft
Electricals
- Concealed 2mm thick finolex or equivalent pipes.
- Fire retarded cables, finolex or havells.
- 15 amps provision for all bedrooms and toilets. .
- Provision for satellite dish connection in all bedrooms and living.
- Modular Electrical Switches.
- Three Phase Electrical supply through individual DB & ELCB.
- Power backup for common areas
- AC provision for all Bedrooms.
-
Total Area
2800 Sq. Ft -
Bedroom
150 Sq. Ft -
Bathroom
45 Sq. Ft -
Lounge
650 Sq. Ft -
Dining Room
250 Sq. Ft -
Kitchen
30.8 Sq. Ft -
Smoking/Pets
Allowed -
Livingroom
48.5 Sq. Ft
-
Total Area
2800 Sq. Ft -
Bedroom
150 Sq. Ft -
Bathroom
45 Sq. Ft -
Lounge
650 Sq. Ft -
Dining Room
250 Sq. Ft -
Kitchen
30.8 Sq. Ft -
Smoking/Pets
Allowed -
Livingroom
48.5 Sq. Ft
Floor Layout
Contact us
#6, Cowley Brown Road East, RS Puram, Coimbatore - 641002
0422-2555660 / 04222544660
contact@emarahdevelopers.com
Gallery
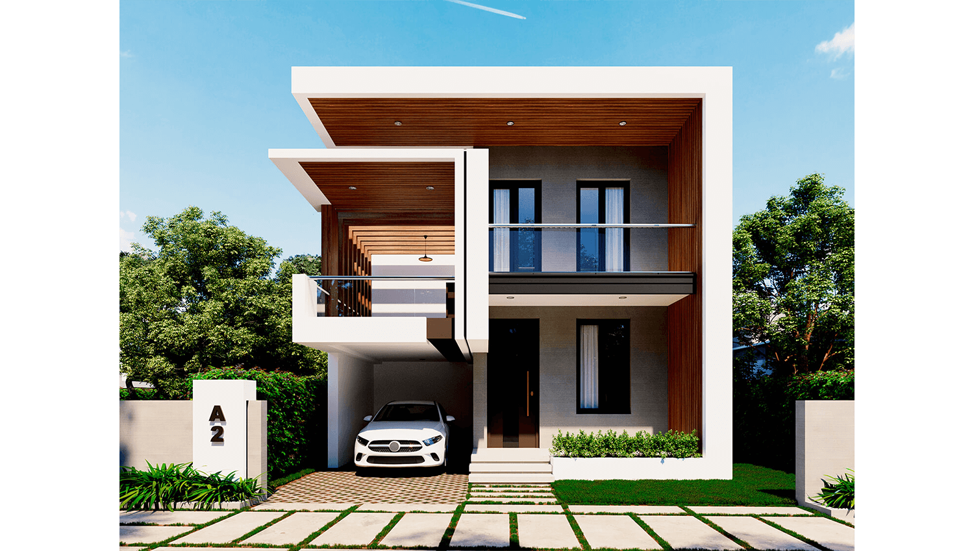
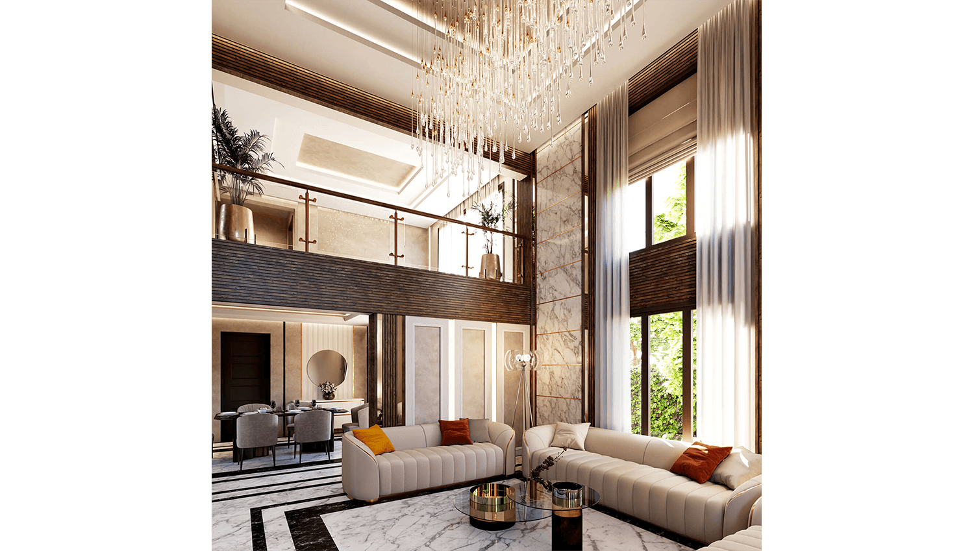
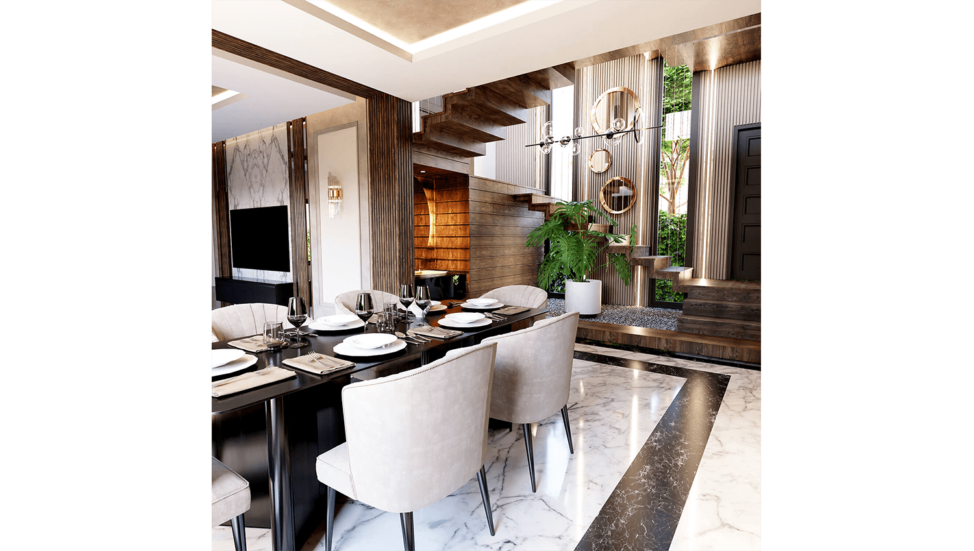
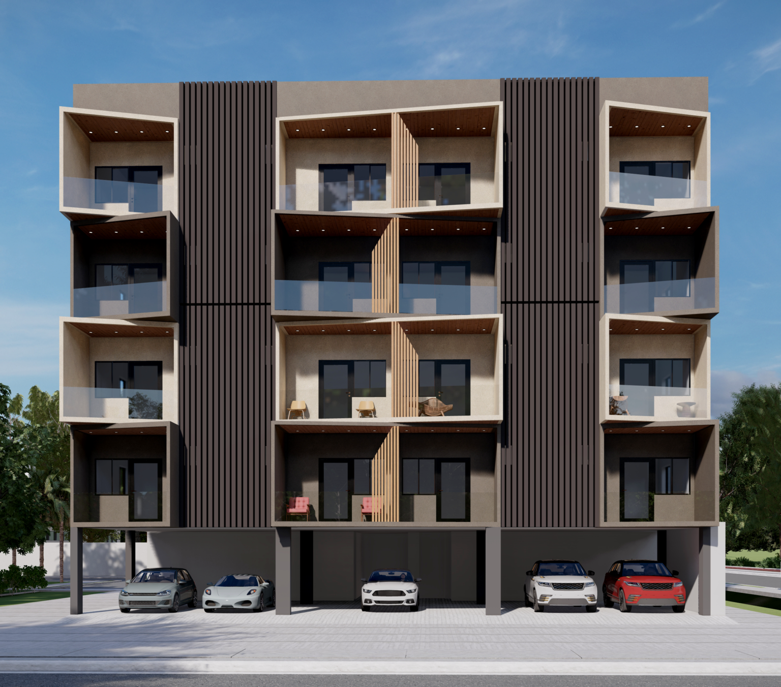
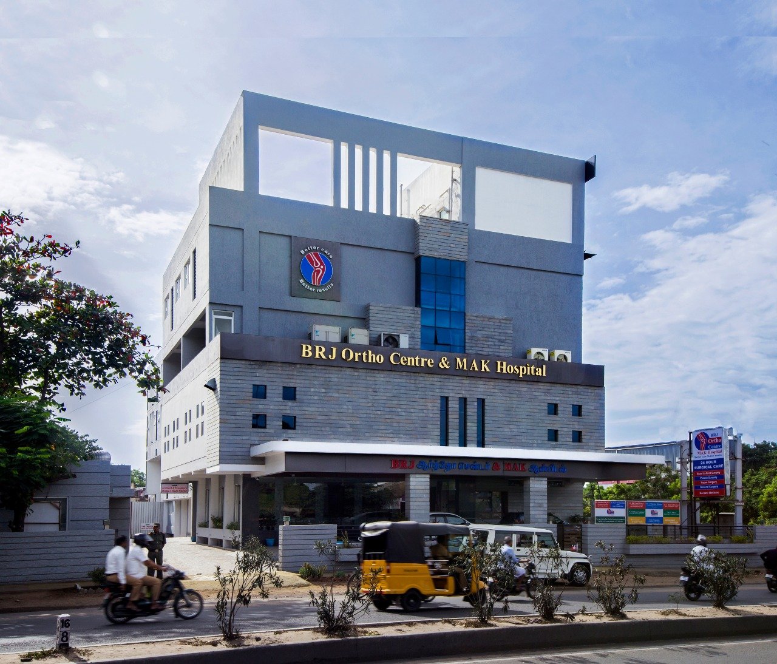
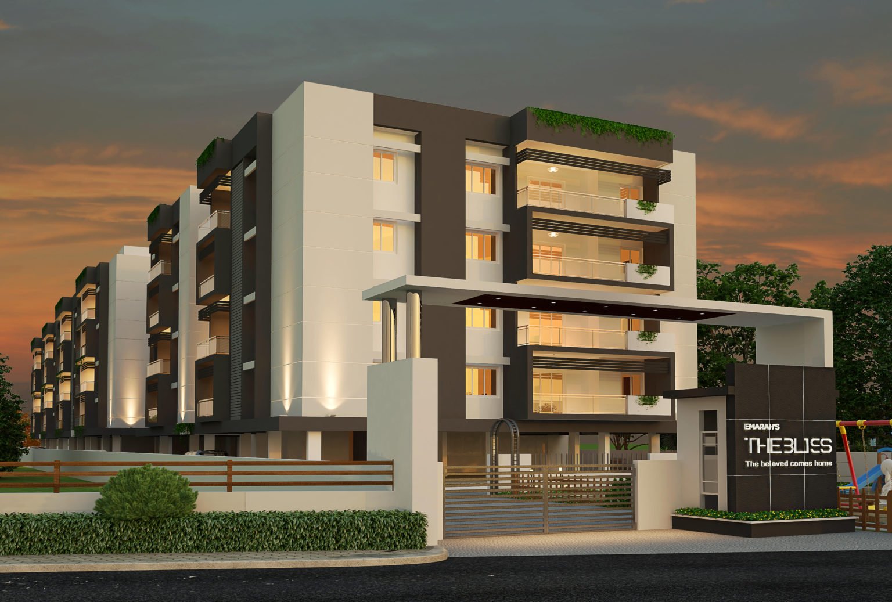
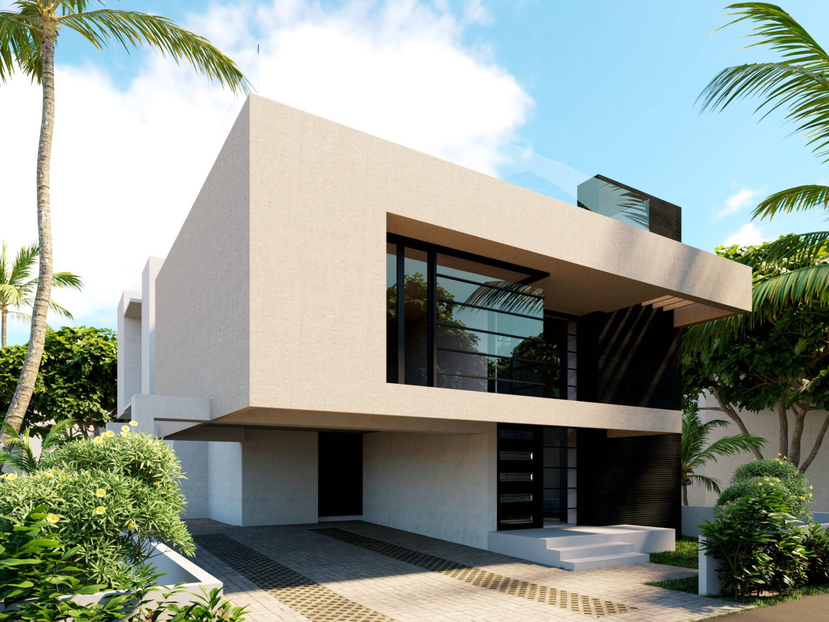
© 2022 EMARAH DEVELOPERS

